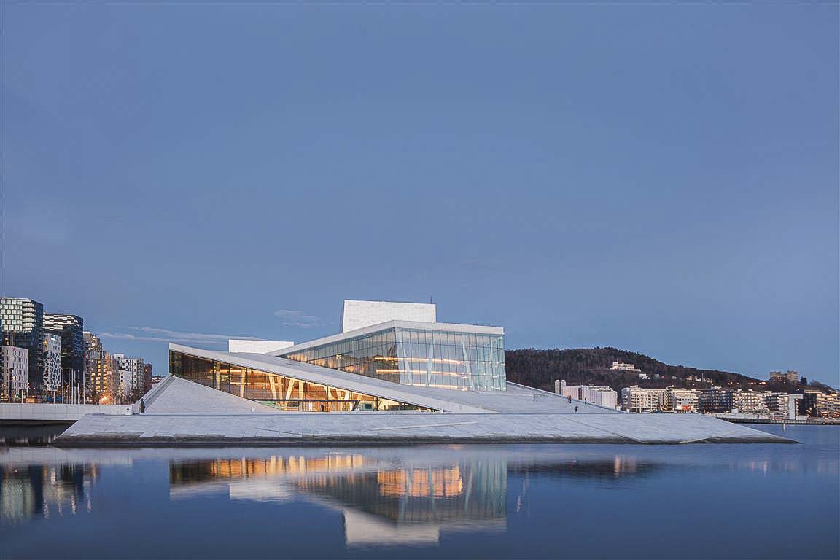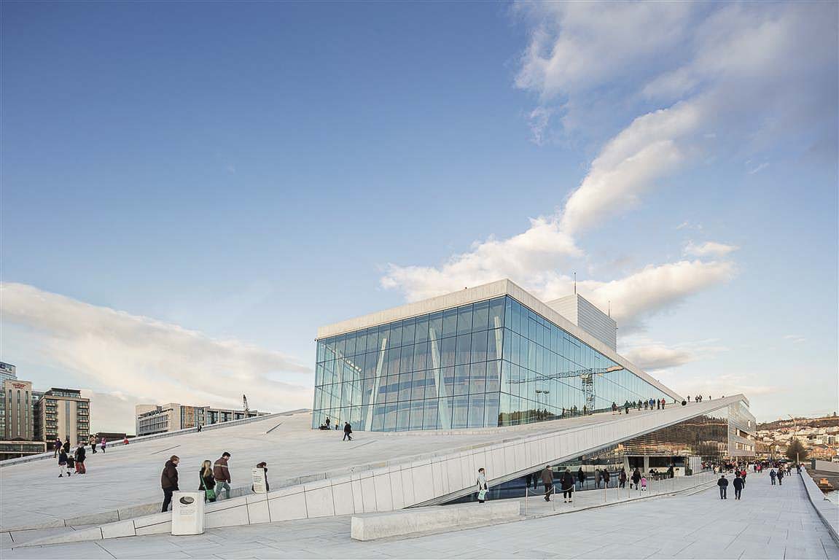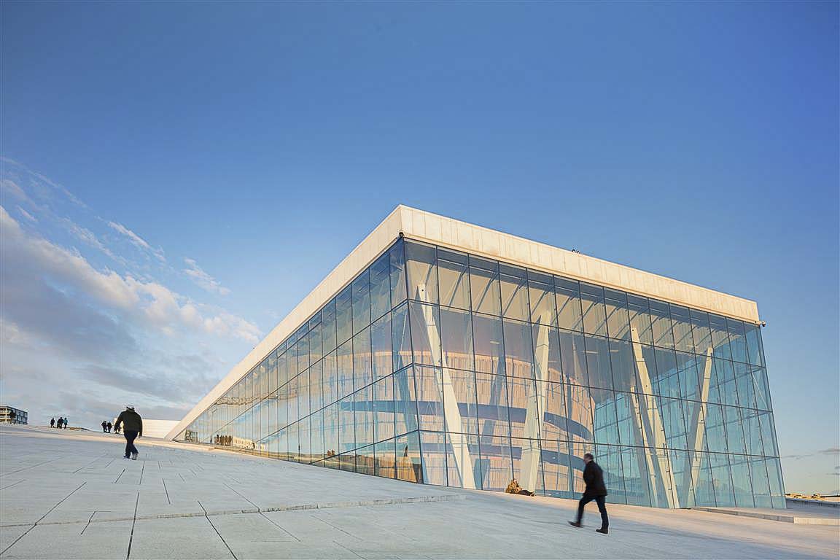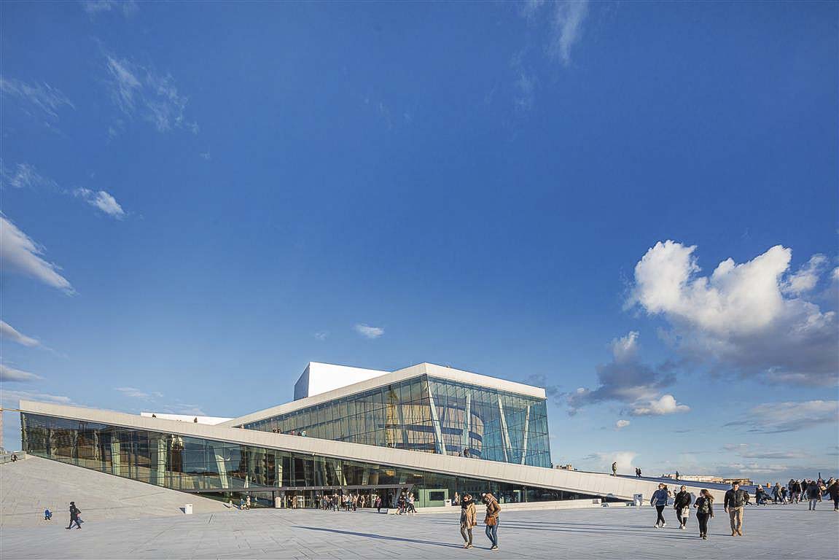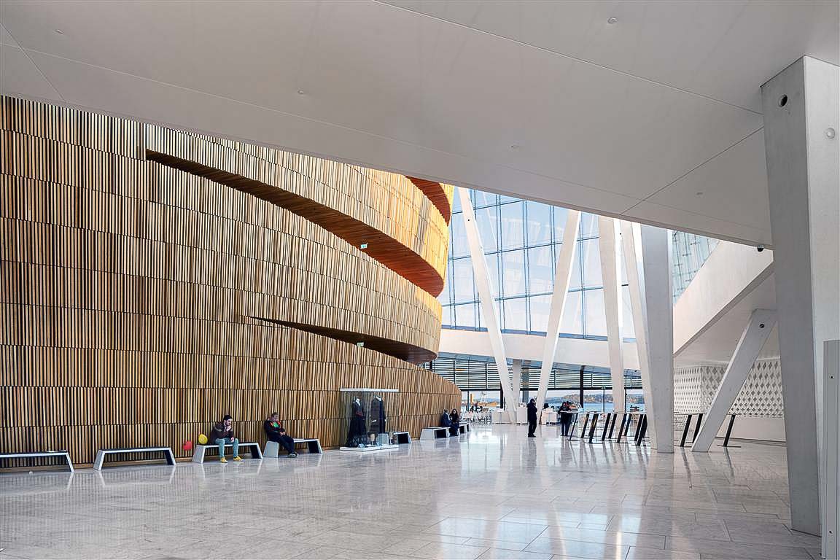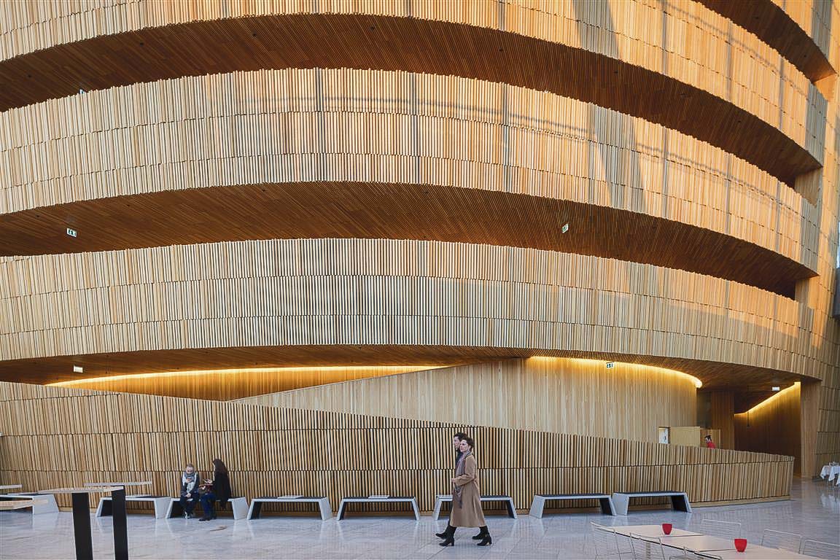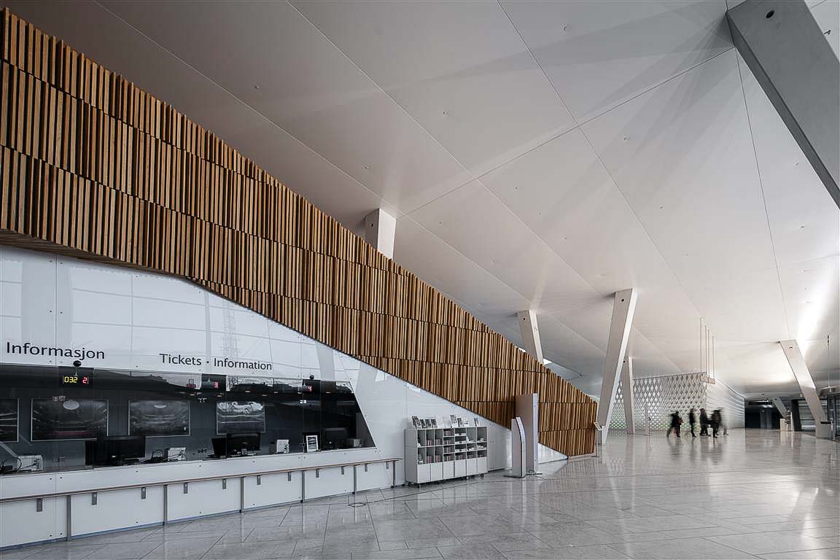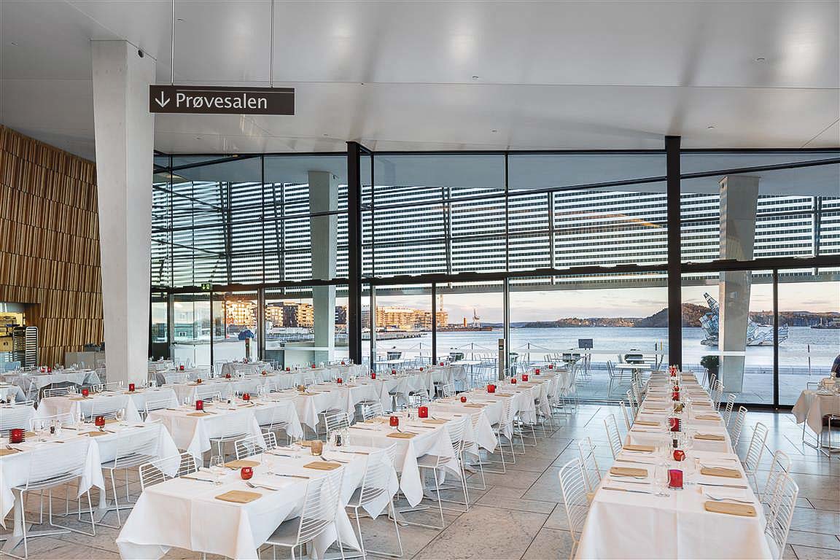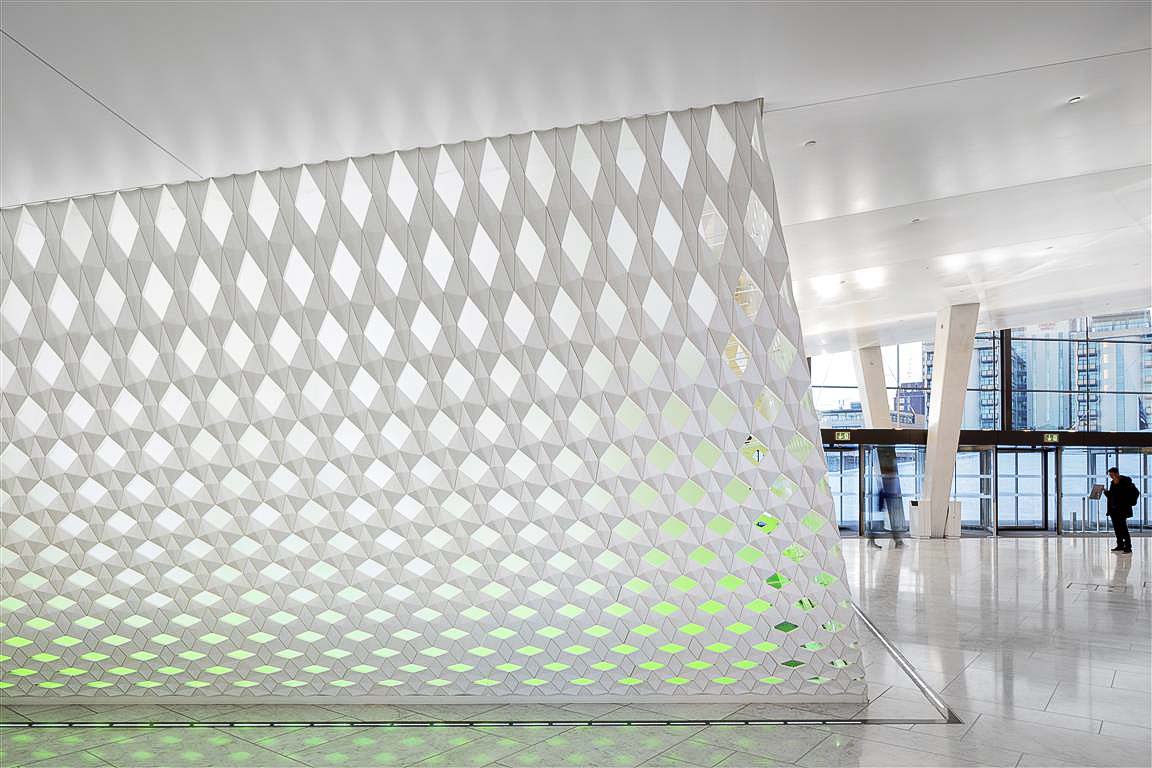From the way it sits among the waters of Norway’s Oslo Fjord, it is possible to mistake the Oslo Opera house as a product of nature itself. In 1999, After a century of national debate, the Norwegian legislature agreed upon building the new Opera House. Operated by the Norwegian government property management agency, Statsbygg, it would be the first urban development project at the head of the Oslo Fjord, Oslo’s old Bjorvika harbor area. Out of 350 design entries received, judges chose that of Snøhetta, Norwegian design firm and World Architecture Award winner for its design of not only the Oslo Opera house but Egypt’s Bibliotheca Alexandrian.
Beginning construction in 2003, Snønhetta architects focused on three materials; wood, stone, and metal - precisely oak, white Carrara marble, and aluminum. The exterior of the building is characterized by angular stone architecture that arises from the waters of the Oslo Fjord. The roof angles upward as an accessible platform/ramp from the building’s ground, creating a public space for the public to enjoy. Architects also held the intention of creating a landscape that would bring the city together with the natural beauty of the Oslo Fjord.
Entering the building, the foyer is an open space with an undulating oak wall, illuminated by large glass facades. Beyond the wall lies the three main performance halls. The largest hall, the Main House, poses as the heart of the building. Being in the interior of the main hall can be compared to being inside of a large wooden instrument. The interior design of the Main Hall was determined by technical and acoustic requirements. The main hall’s stage is shaped like a horseshoe to achieve the best acoustics possible while the 35 meter high stage tower allows for complex technical stage work. Sixteen elevators run up and down, tilting and rotating to move and construct landscapes within the stage. Underneath the stage is a ventilation system that maintains the humidity of the hall and the frontal areas of the stage, providing extra humidification for the singers and instruments as needed. The Hall accommodates nearly 14000 spectators. In the back of each chair is a text system that provides translations for the libretto for eight different language as well as other information regarding the opera house and its sponsors. Above the audience, on the ceiling of the Main Hall is Norway’s largest chandelier. The moon-like light, crafted of hand cast glass bars, is illuminated by LED lights.
The second hall of the Oslo Opera House is smaller than the main hall, accommodating for only 440 people. It is used for various artistic performances beyond Opera, this includes ballet and amplified musical performances. A high inbuilt structure, “Opera House Street” runs through the Opera house, separating the public areas and halls from the area of the property used for production. This production site contains rehearsal rooms, ballet and music studios, as well as workshops and offices. Although this part of the Opera House is detached from the public areas, visitors are able to peer through the site’s large windows to gain an idea of the works in progress.
Completed in 2007, construction was not only done early, but under its budget of 4.4 billion NOK ($760 million USD) by 300 million NOK ($52 million USD). During its first year of operation, more than 1.3 million people entered the building and its surrounding grounds. Permanent art fixtures by various artists are displayed within and outside of the building, including a sculpture by Monica Bonvicini that floats on the waters beside the building. As a facility that provides for every step of artistic production, the Oslo Opera House is an epicenter for art, culture, and community, as well as the natural beauty of Norway.
